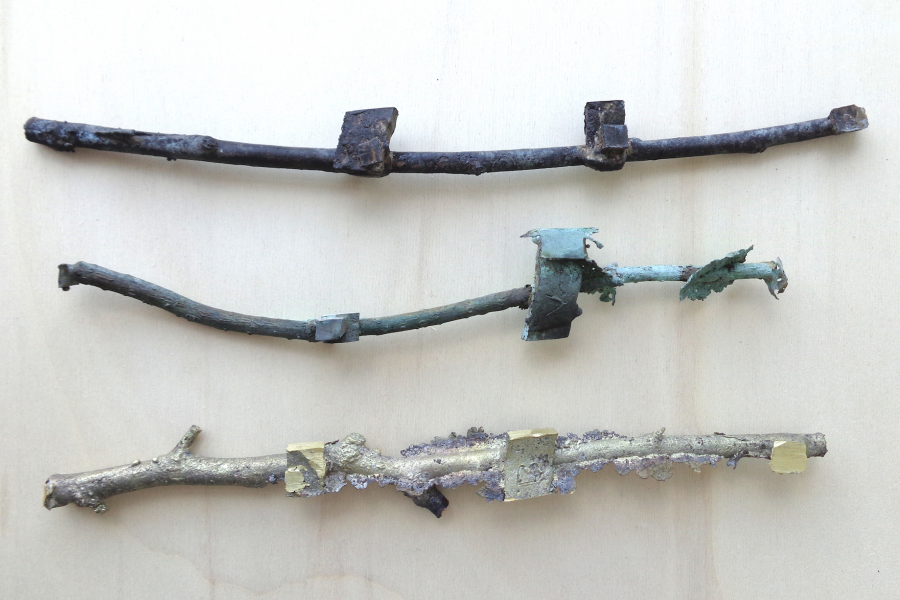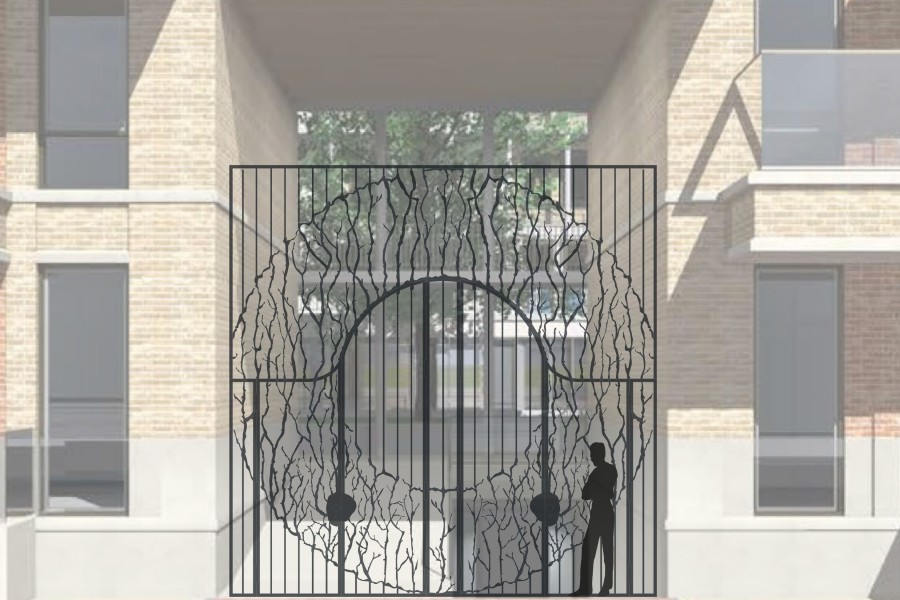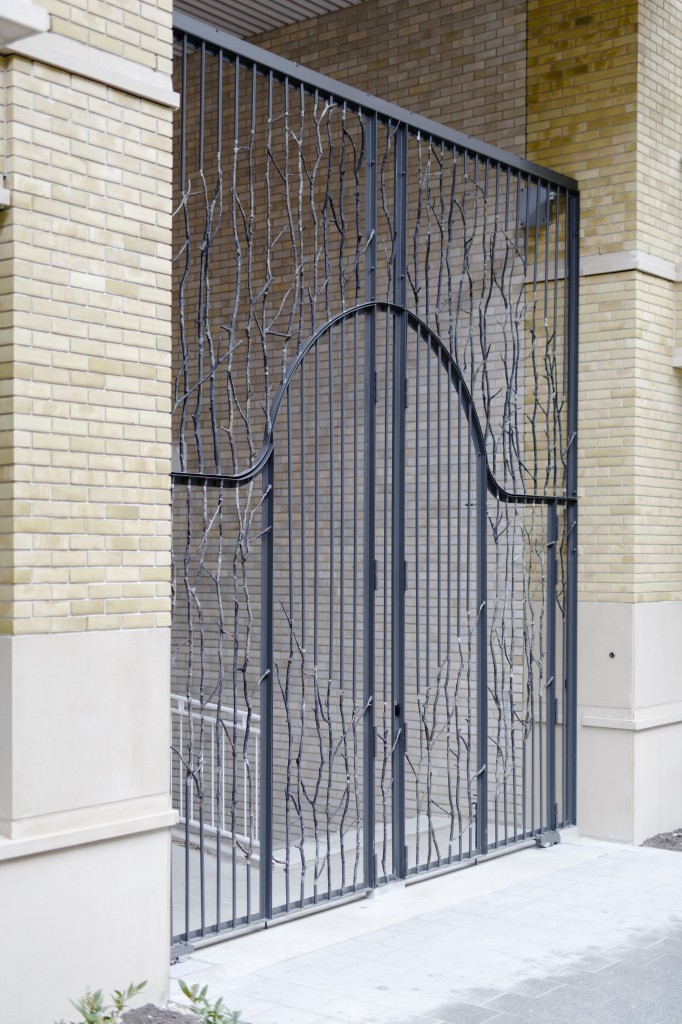 Tilia Patina
Tilia Patina
Bronze branches in iron gate ‘Tilia Patina’ for residential building Square, Amsterdam
In 2015 I won a designcontest for commissioner Wonam after doing contextual research to the location of the building build next to the Plan Zuyd of the architect H.P Berlage. Berlage studied the nature drawings of Ernst Haeckel (1834 – 1919) and translated them into applied art in which his view on the abstraction of nature came to light. My intuition told me to react on the only natural element in de architectural drawings, the tree that is plannend in the middle of the courtyard. The tree (circle) standing in the middle of the building (square) is used as outline to design a structure.
The material concept I developed for this gate is a branch connecting two iron bars. This principle is worked out together with architect Adriaan Aarnoudse and in close collaboration with a bronze- and blacksmith. Real branches of a linden tree are transformed into bronze branches in order to build the circle of the gate.
The combination of bronze and steel in this way is very rare and we had to find out some special construction elements. I’ve documented the whole process of the realisation of the gate and will publish it in a booklet to document the research and production.
Photography gate: Jordi Huisman
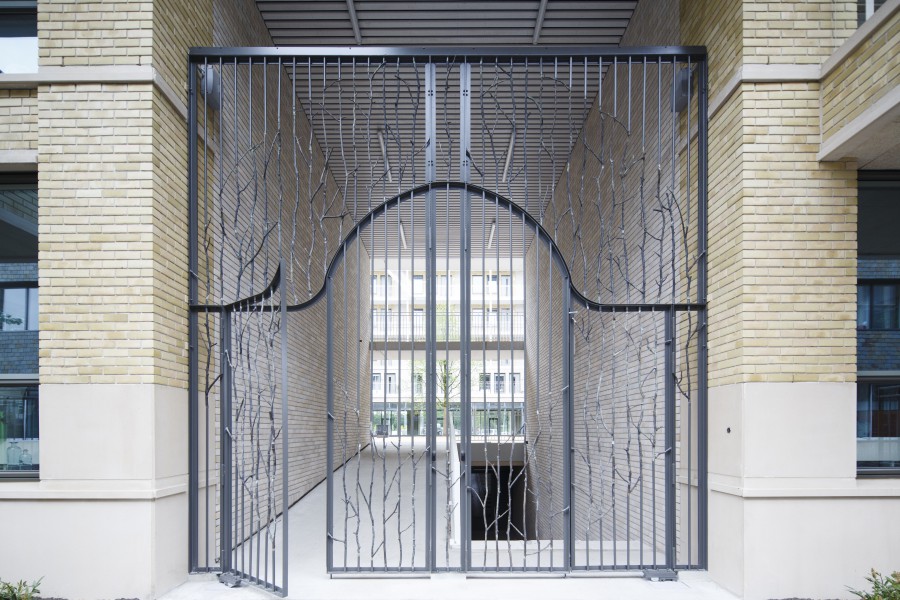
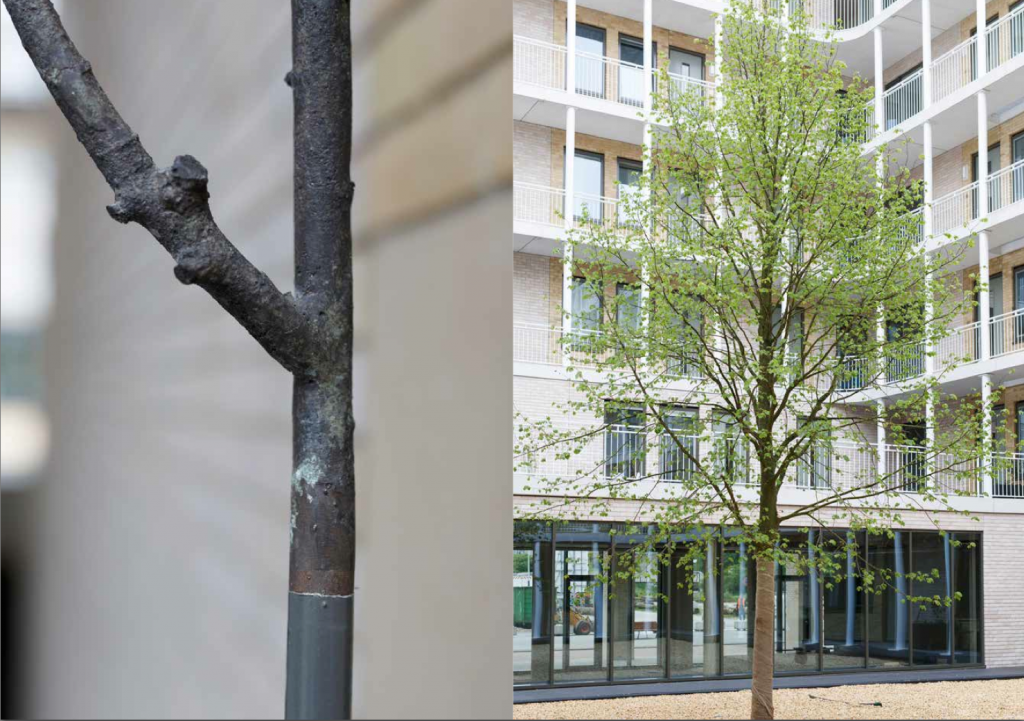
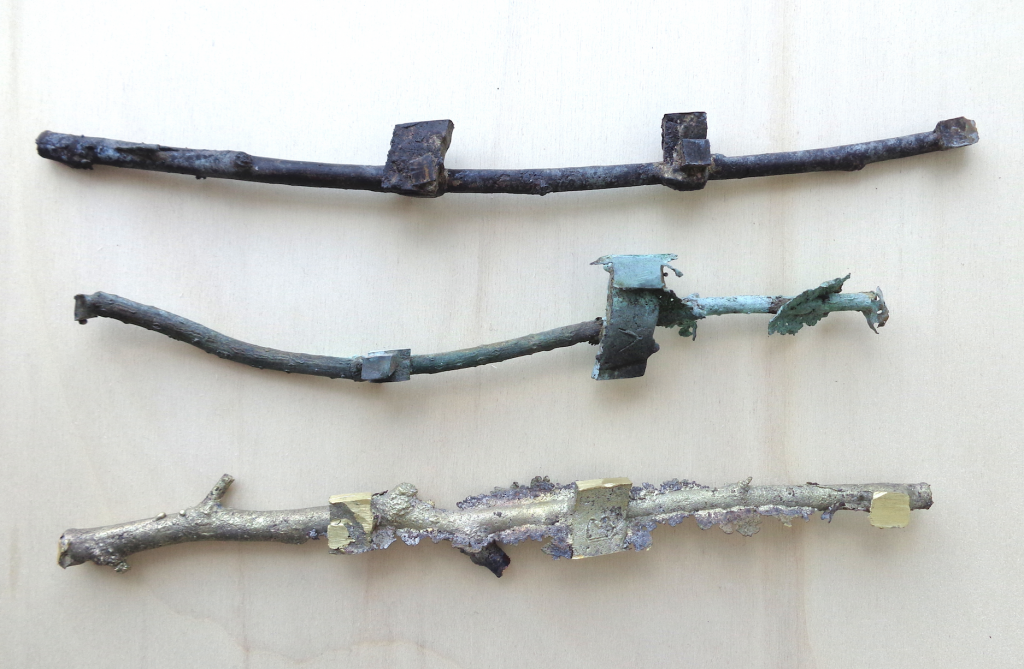
Concept
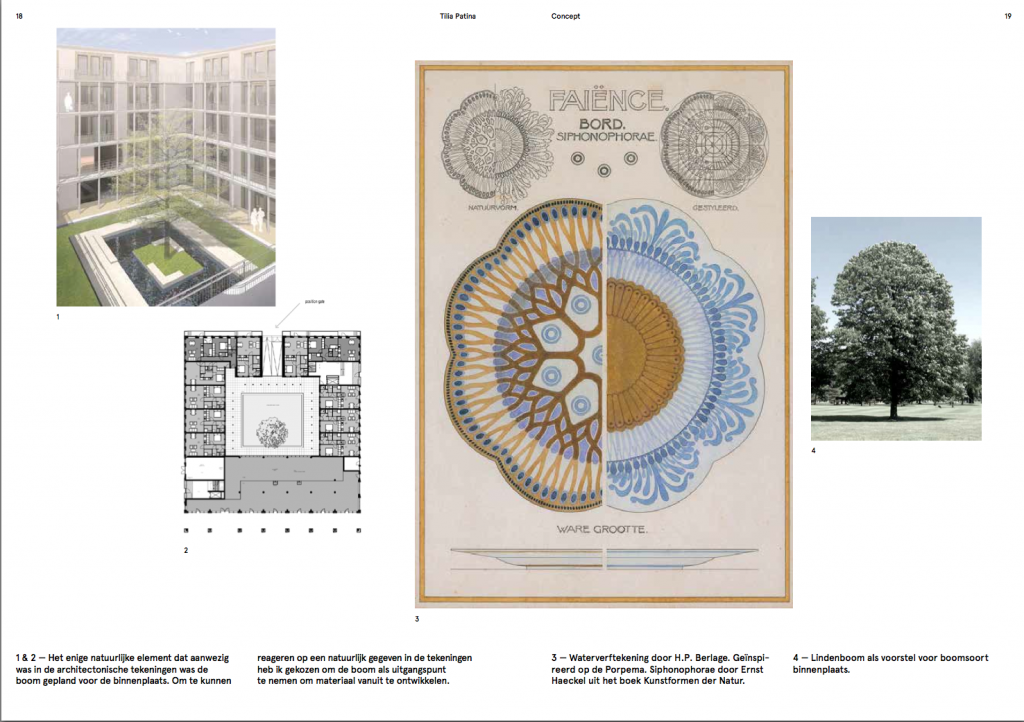
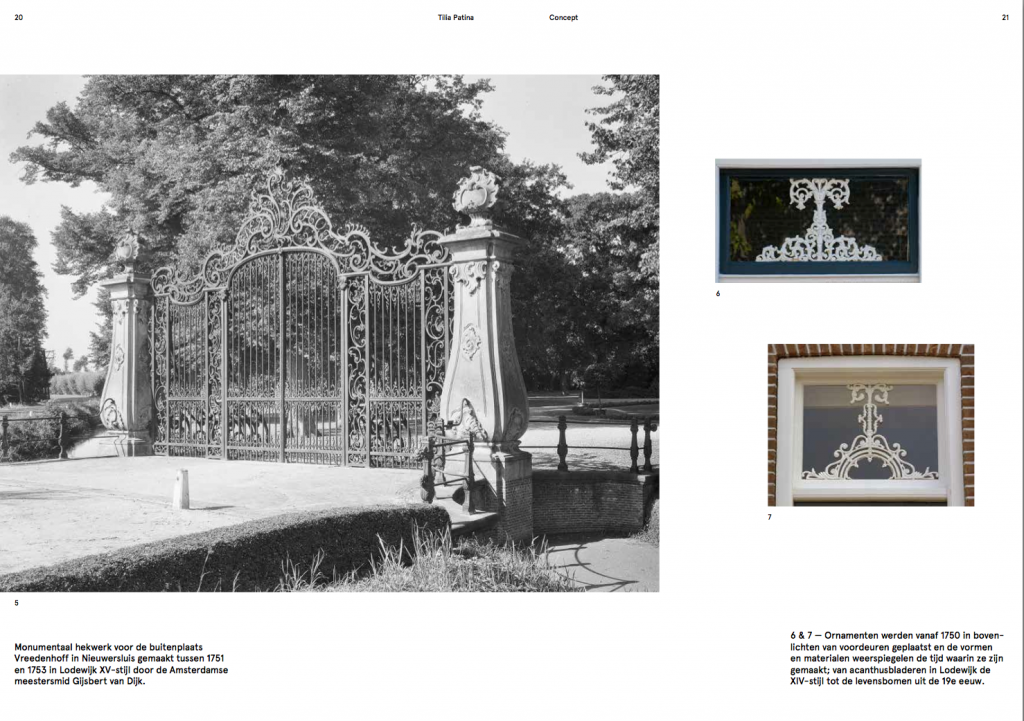
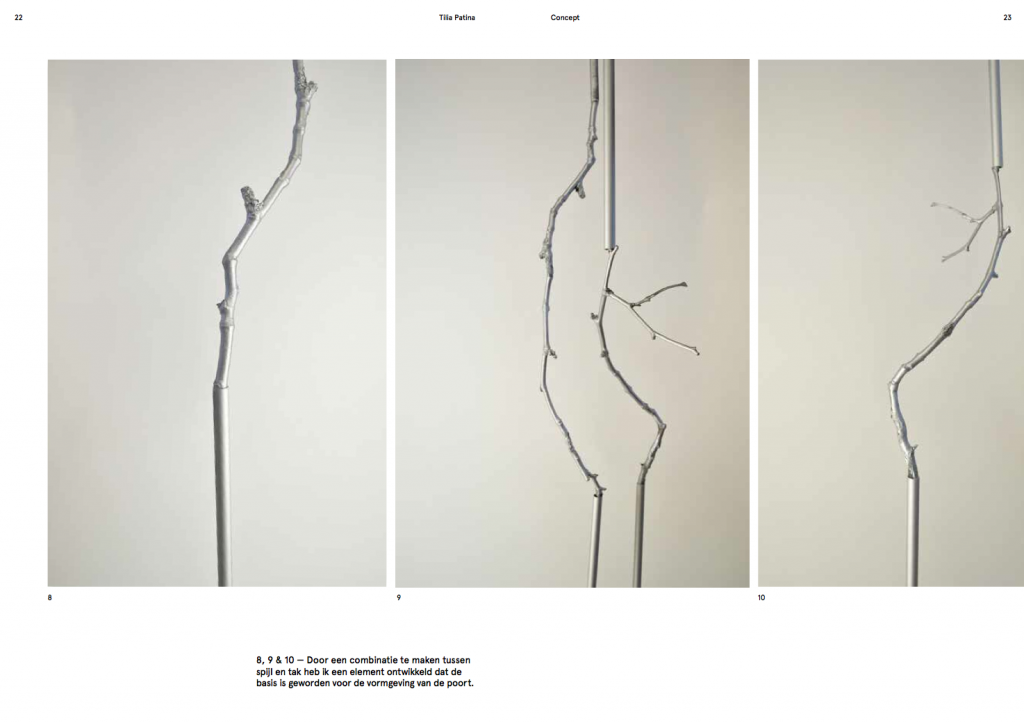
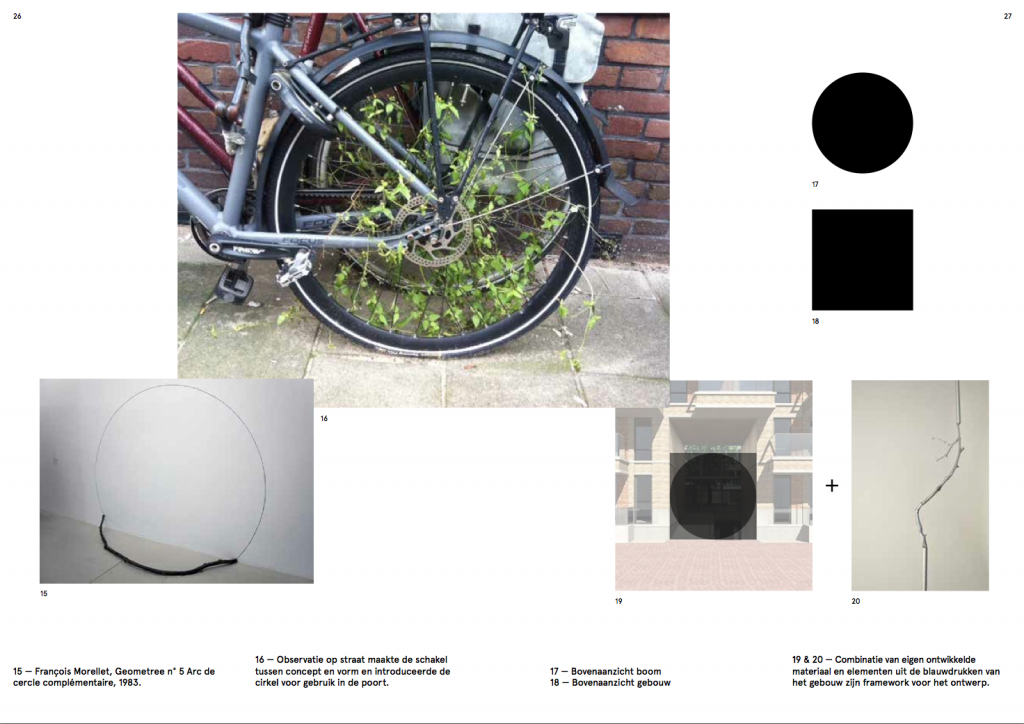
Proces
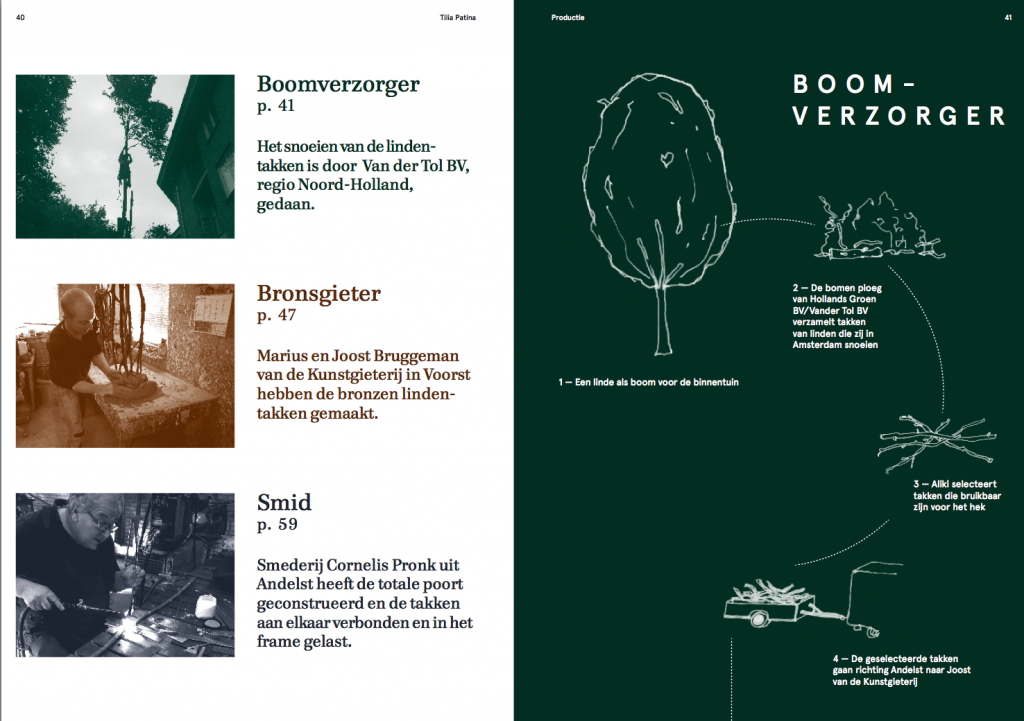
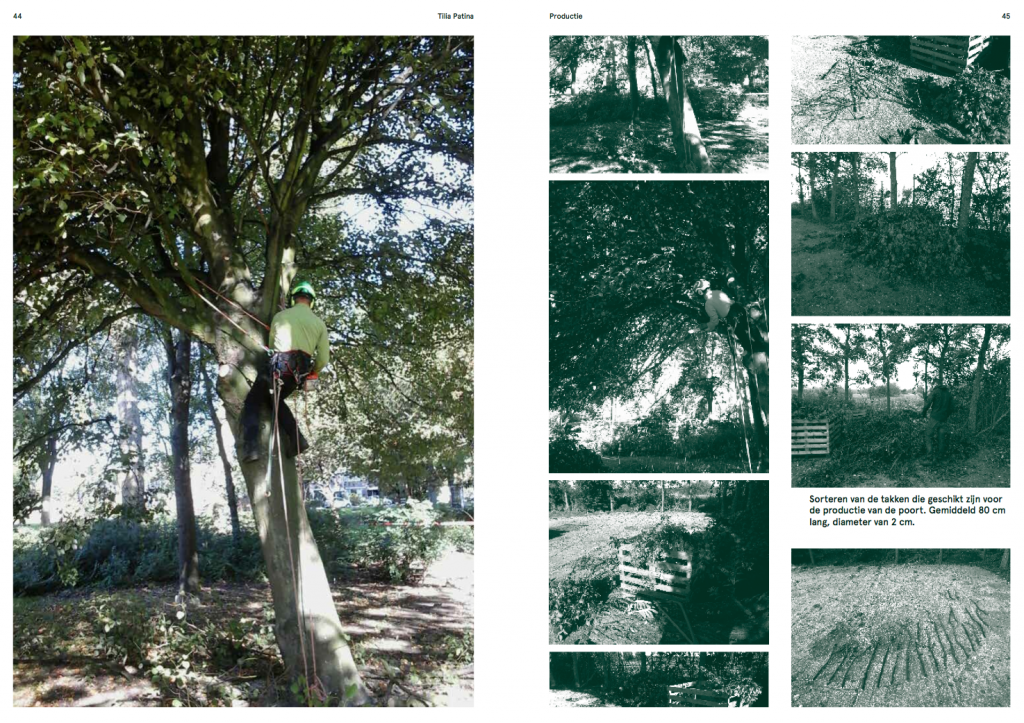
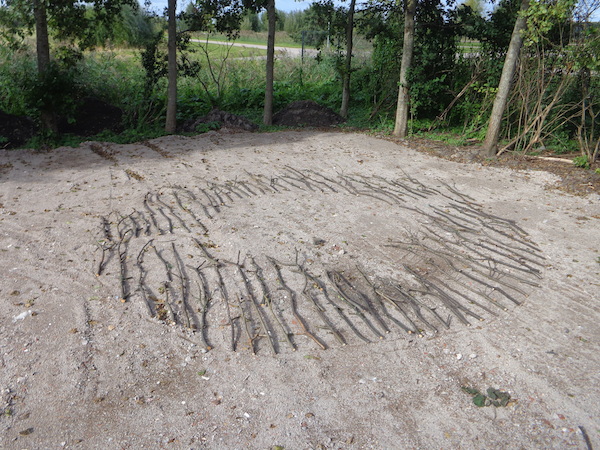
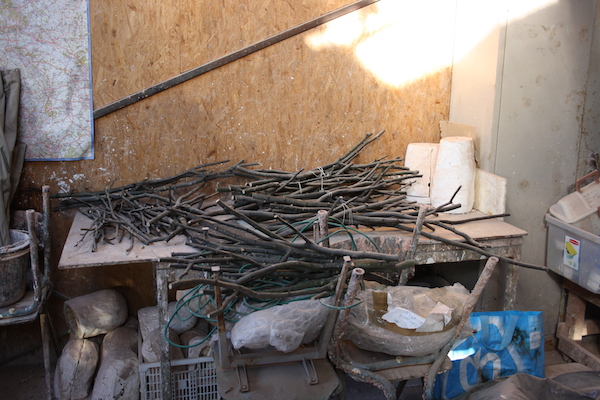
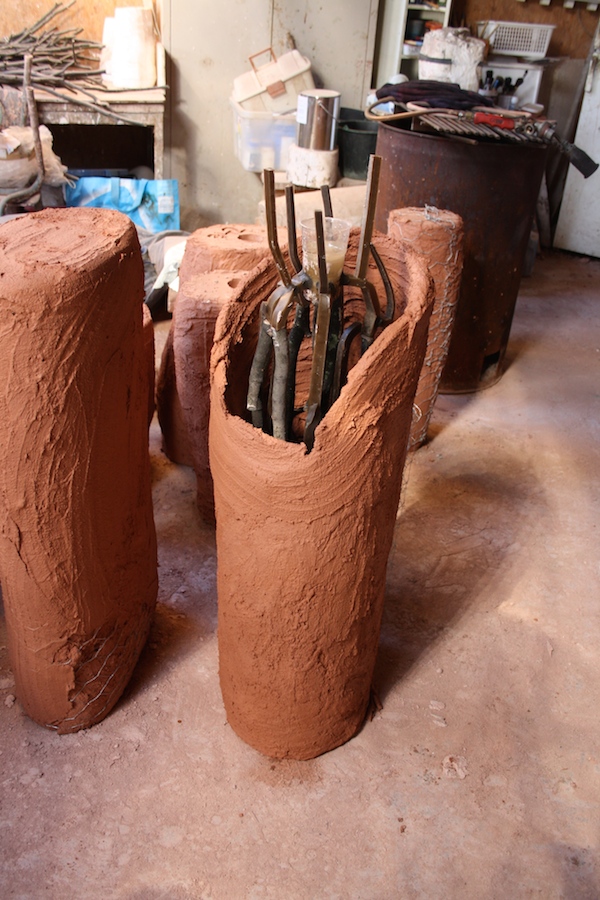
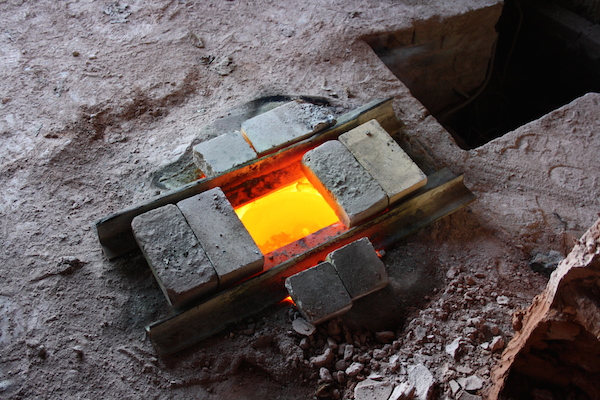
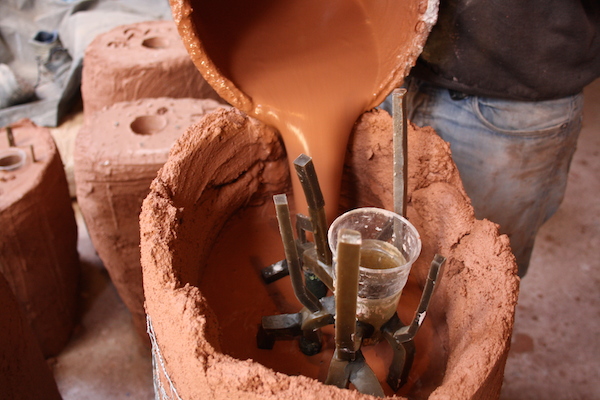
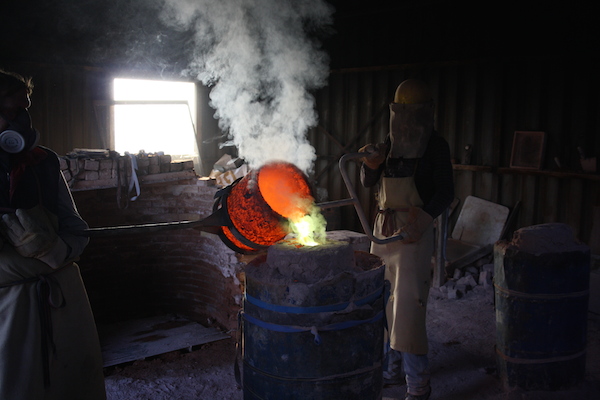
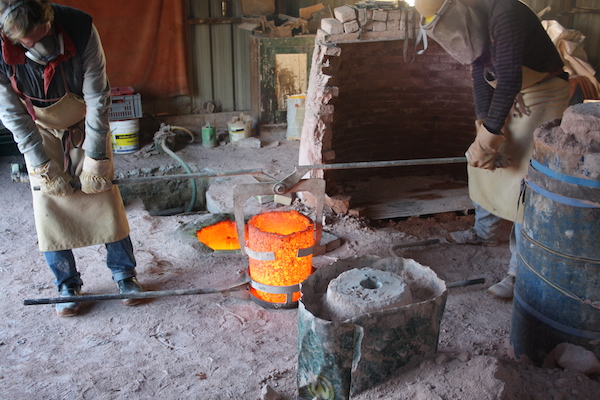
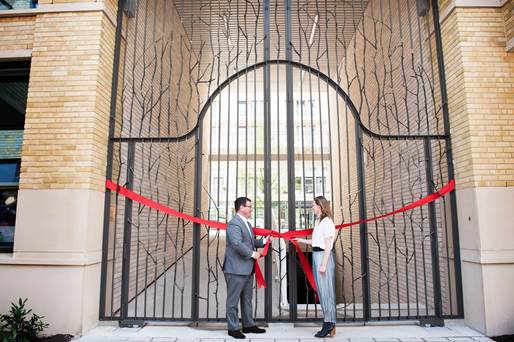 The opening!
The opening!
